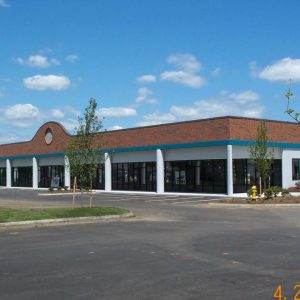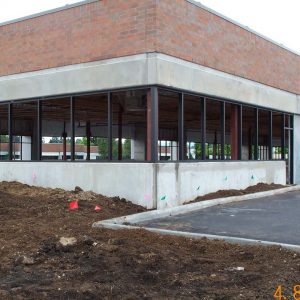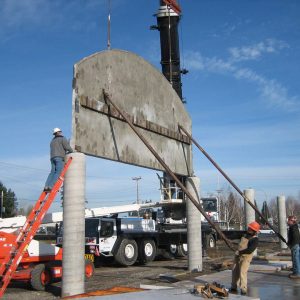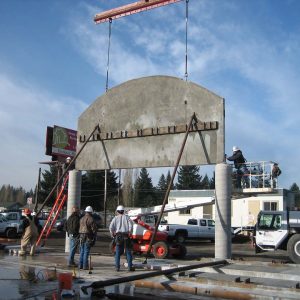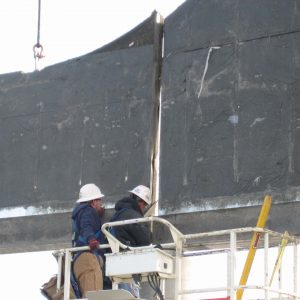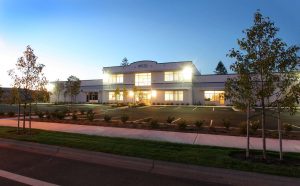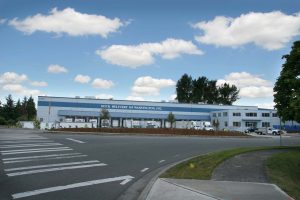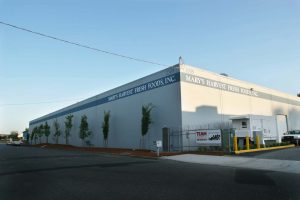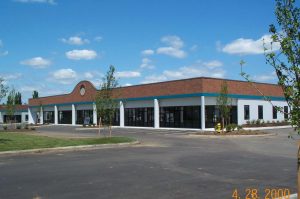The Eastridge Business Park project includes construction of two new concrete tilt structural steel buildings totaling 36,000 sf. The project involved TEAM’s well known communication skills to coordinate site, concrete tilts, roofing, along with scheduling all trades involved in the building construction. Building details include decorative concrete spandrel panels with arches and brick façade for each building. This building serves companies needing office space, flex, retail space and light industrial needs.


